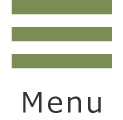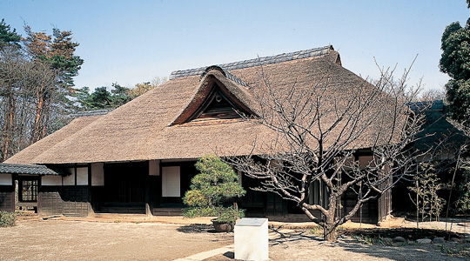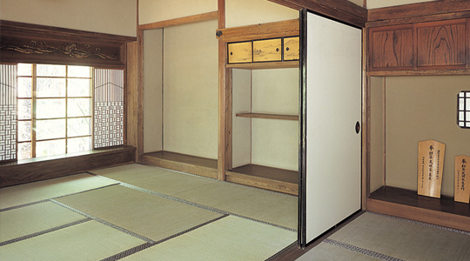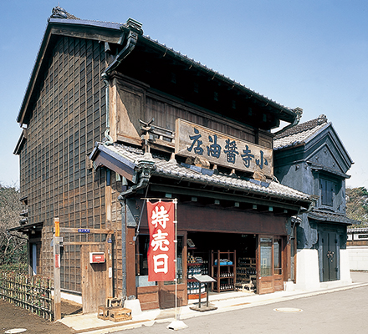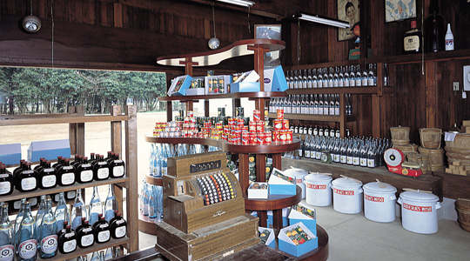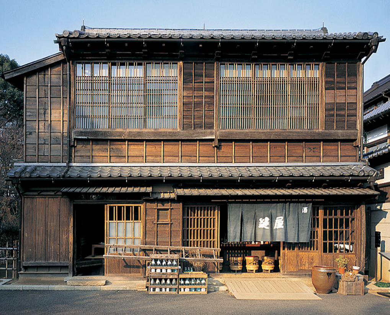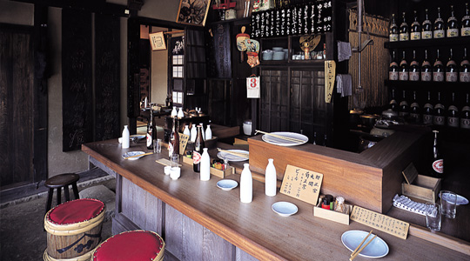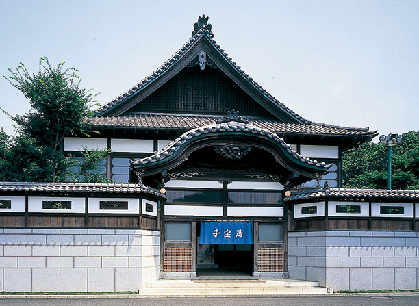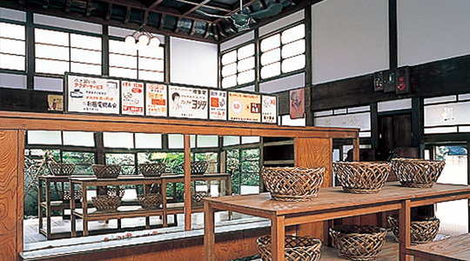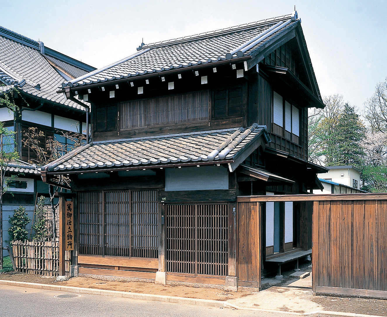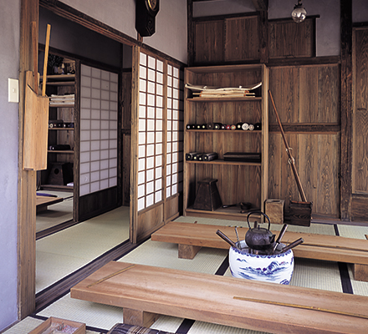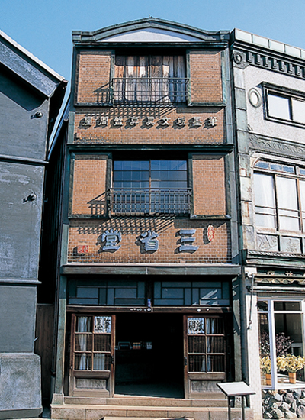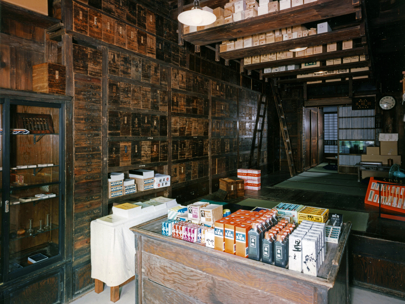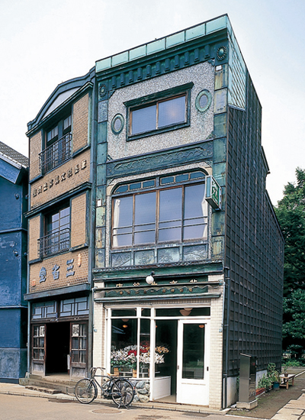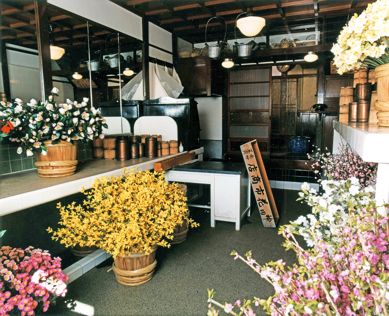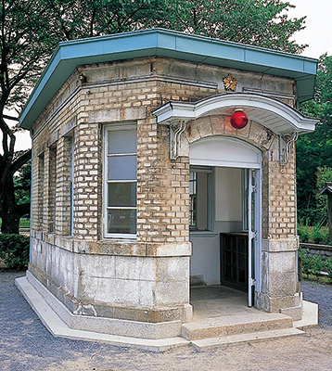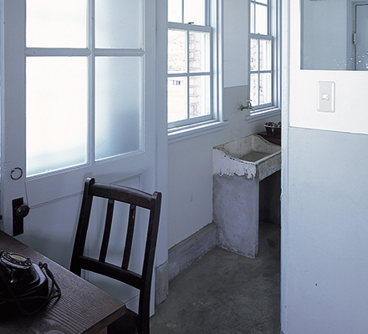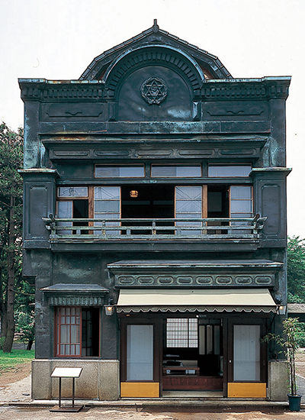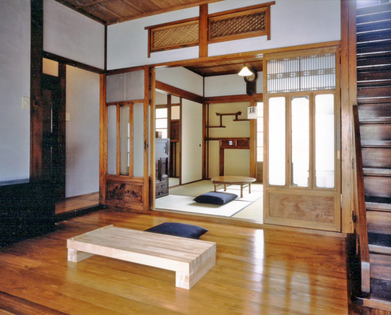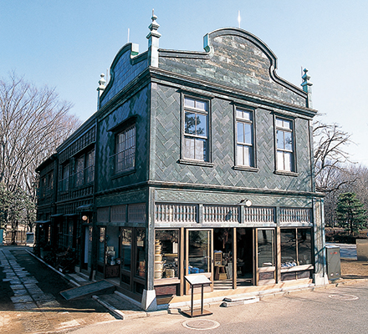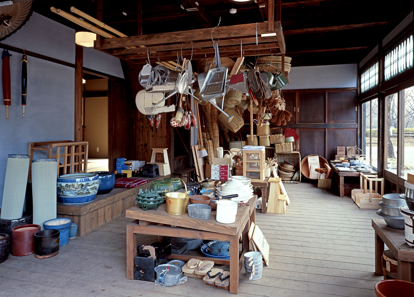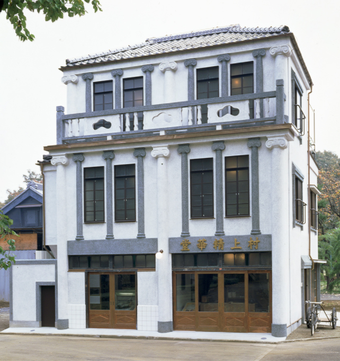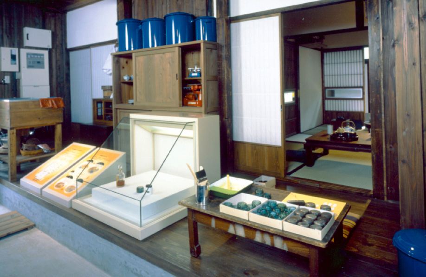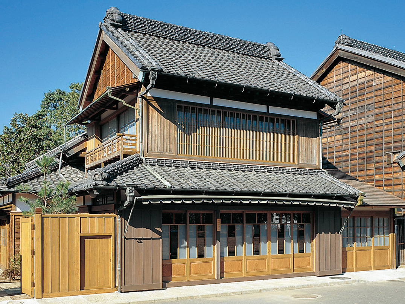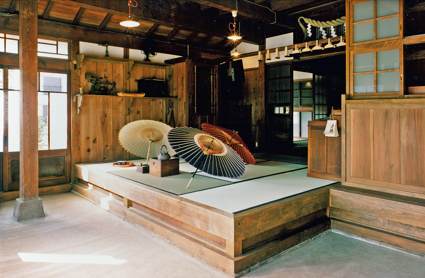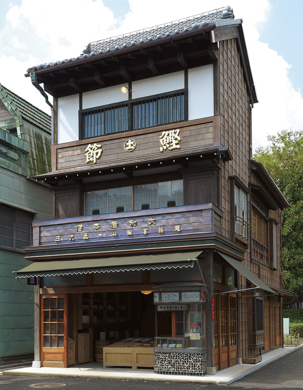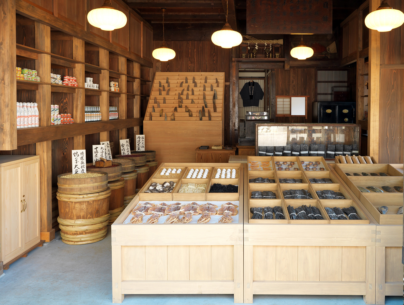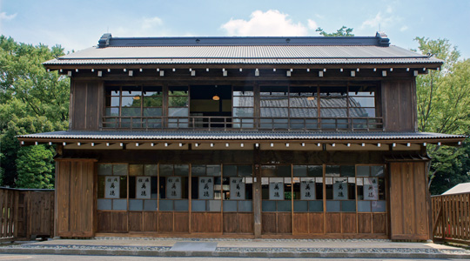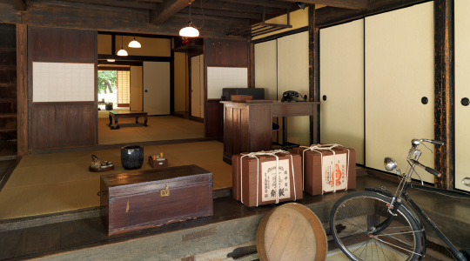- Home
- >
- Reconstructed Buildings
- >
- Reconstructed Buildings
- >
- East Zone
East Zone
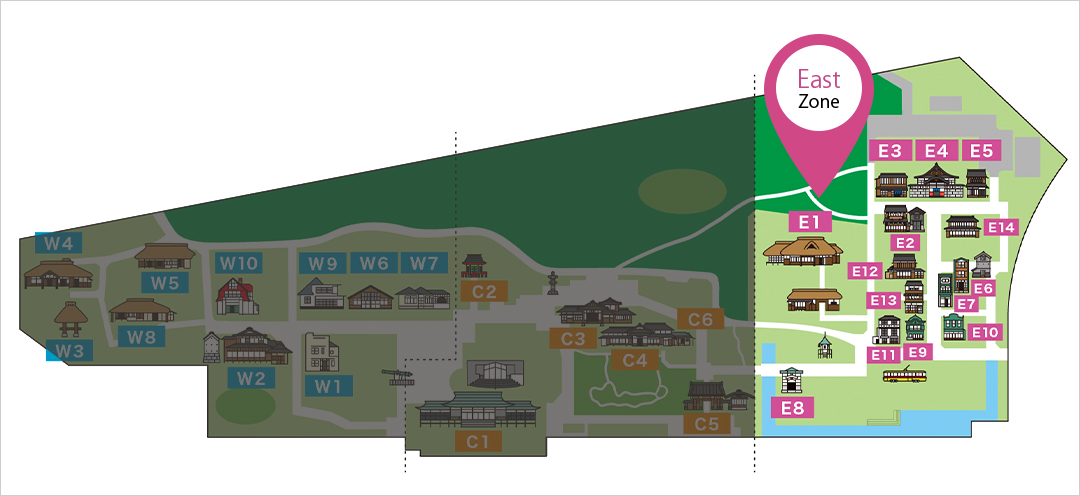
Strolling among shops, a public bath and a bar in this zone you will enjoy the atmosphere of old Tokyo (Shitamachi). Old goods and tools are displayed inside the restored buildings.
| E1 | Farmhouse of the Tenmyo Family (Collection of the former Musashino Folklore Museum) Tangible Cultural Property designated by the City of Koganei |
|---|
- Name
- Farmhouse of the Tenmyo Family (Collection of the former Musashino Folklore Museum)
- Built
- late eighteenth century
- Former location
- 1-chome, Unoki, Ota Ward
- Explain
-
The Tenmyo family administered Unoki Village (now Ota Ward) in the Edo period (1603-1867). The high status of the family is evident in elements of the architectural style, such as the chidorihafu gable, the nagaya gate, and the dry-style garden.
| E2 | “Kodera” Soy Sauce Shop |
|---|
- Name
- “Kodera” Soy Sauce Shop
- Built
- 1933
- Former location
- 5-chome, Shirokane, Minato Ward
- Explain
-
This shop was established in Shirokane, Minato Ward in the Taisho period, and sold soybean paste, soy sauce and liquor. The main feature of the building are its protruding beams beneath the eaves and the round eave purlins supported by brackets (dashigeta-zukuri).
| E3 | Bar “Kagiya” (Collection of the former Musashino Folklore Museum) |
|---|
- Name
- Bar “Kagiya” (Collection of the former Musashino Folklore Museum)
- Built
- 1856
- Former location
- 2-chome, Shitaya, Taito Ward
- Explain
-
This bar used to be on Kototoi Street in Shitaya, Taito Ward. It is said to have been built in 1856 and to have survived the earthquake and the Second World War. The building and its interior have been restored to their 1970.
| E4 | Public bathhouse “Kodakara-yu” |
|---|
- Name
- Public bathhouse “Kodakara-yu”
- Built
- 1929
- Former location
- Senju-motomachi, Adachi Ward
- Explain
-
This is a typical Tokyo public bathhouse. It has luxurious features such as a large karahafu gable like those used for temples and shrines, carvings of the seven gods of good luck above the entrance, and a coved lattice ceiling in the dressing room.
| E5 | Tailor’s workshop |
|---|
- Name
- Tailor’s workshop
- Built
- 1879
- Former location
- 1-chome, Mukogaoka, Bunkyo Ward
- Explain
-
This is a merchant-style house with protruding beams and round eaves purlins (dashigeta-zukuri), which was built in present Mukogaoka, Bunkyo Ward in the early Meiji period (1868-1912). The workplace of a tailor of the Taisho period is reproduced inside.
| E6 | Stationery store “Takei Sanshodo” |
|---|
- Name
- Stationery store “Takei Sanshodo”
- Built
- 1927
- Former location
- 1-chome, Kanda-sudacho, Chiyoda Ward
- Explain
-
This stationery store was established in the early Meiji period (1868-1877). It first sold calligraphy goods to wholesale customers, and later started selling to retail. The building was built after the Great Kanto Earthquake. It is built in the kanban (signboard) style, featuring a front wall covered with tiles and a characteristic roof.
| E7 | “Hanaichi” Flower Shop |
|---|
- Name
- “Hanaichi” Flower Shop
- Built
- 1927
- Former location
- 1-chome, Kanda-awajicho, Chiyoda Ward
- Explain
-
This flower shop was built in the kanban (signboard) style in the early Showa period, and its front is decorated in a graceful style suitable for a florist shop. The interior is a reproduction of a flower shop in the 1950s.
| E8 | Police Box at the Mansei Bridge |
|---|
- Name
- Police Box at the Mansei Bridge
- Built
- late Meiji period (estimated)
- Former location
- 1-chome, Kanda-sudacho, Chiyoda Ward
- Explain
-
It is assumed from the design and architectural style of this building that it was constructed in the Meiji Period (1868-1912). Its formal name is Sudacho Police Box. Once located by Mansei bridge, it was moved in one piece using a trailer truck, since it is a brick building.
| E9 | House of Uemura |
|---|
- Name
- House of Uemura
- Built
- 1927
- Former location
- 2-chome, Shintomi, Chuo Ward
- Explain
-
The front wall covered with copper plates is a feature of the kanban (signboard) style. The exterior has an overall Western style, however the second-floor has a Japanese style construction.
| E10 | “Maruni Shoten” Kitchenware Store |
|---|
- Name
- “Maruni Shoten” Kitchenware Store
- Built
- early Showa period
- Former location
- 3-chome, Kanda-jinbocho, Chiyoda Ward
- Explain
-
This is a household goods store built in the early Showa period (1926-1931). It features a front wall covered in small copper plates that have been combined ingeniously. The interior is a reproduction of how the shop was in the 1930s. The tenement houses have been moved to the back of the shop, and the street atmosphere existed in those days has also been reproduced.
| E11 | Cosmetic Manufacturer “Murakami Seikado” |
|---|
- Name
- Cosmetic Manufacturer “Murakami Seikado”
- Built
- 1928
- Former location
- 2-chome, Ikenohata, Taito Ward
- Explain
-
This is a cosmetics shop that used to stand on Shinobazu Street in Ikenohata, Taito Ward. In the early Showa period (1932-1945), it sold cosmetics such as nourishing cream, camellia cosmetic oil and perfume to both wholesale and retail customers. The facade is decorated in a very modern style and covered by artificial stones featuring washout treatment and Ionic columns.
| E12 | “Kawano Shoten” Oil-paper Umbrella Wholesale Store |
|---|
- Name
- “Kawano Shoten” Oil-paper Umbrella Wholesale Store
- Built
- 1926
- Former location
- 8-chome, Minami-koiwa, Edogawa Ward
- Explain
-
This was a wholesale store selling Japanese-style umbrellas, built in Koiwa, Edogawa Ward, when umbrella manufacturing was a thriving industry. The interior depicts the shop of an umbrella wholesaler of around 1930.
| E13 | “Yamatoya Store” Grocery Store |
|---|
- Name
- “Yamatoya Store” Grocery Store
- Built
- 1928
- Former location
- 4-chome, Shirokanedai, Minato Ward
- Explain
-
This is a wooden, three-story structure built in 1928 in Shirokanedai, Minato Ward. It is a rare, special building featuring the disproportionately tall facade of kanban (signboard) architecture and traditional protruding beams (dashigeta-zukuri), on the third floor. Aspects of the pre-war grocery store have been duplicated inside.
| E14 | Mantoku Inn |
|---|
- Name
- Mantoku Inn
- Built
- end of Edo period to beginning of Meiji period
- Former location
- Nishiwakecho, Ome City
- Explain
-
The Mantoku Inn was located in Nishiwakecho, Ome City, on the southern side of the Ome highway. The building was recreated here in close to its original form, while the interior is from the 1950s, when the facility still thrived as a hotel.
![]() Reconstructed Buildings
Reconstructed Buildings
© EDO-TOKYO OPEN AIR ARCHITECTURAL MUSEUM All rights reserved.



